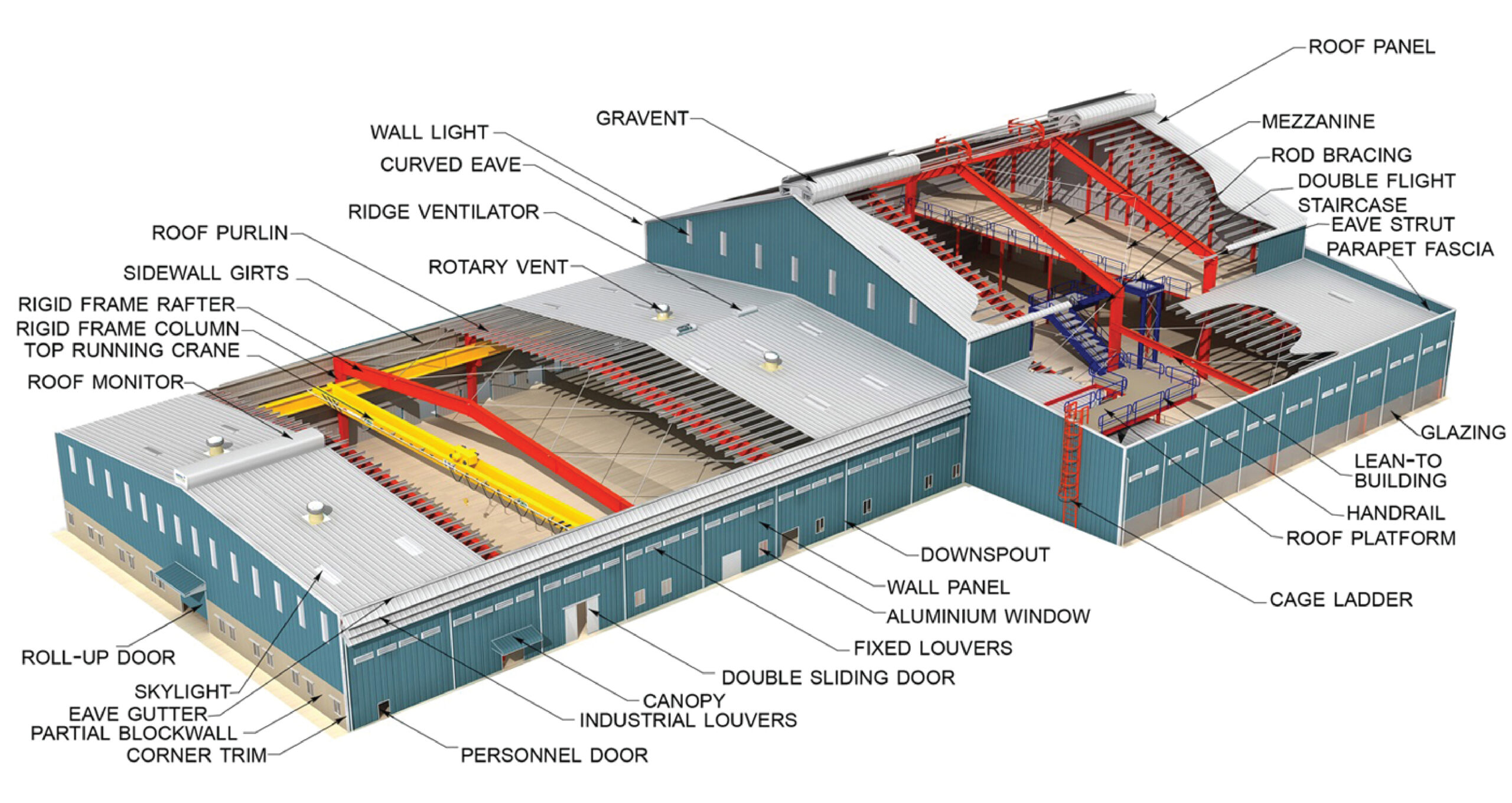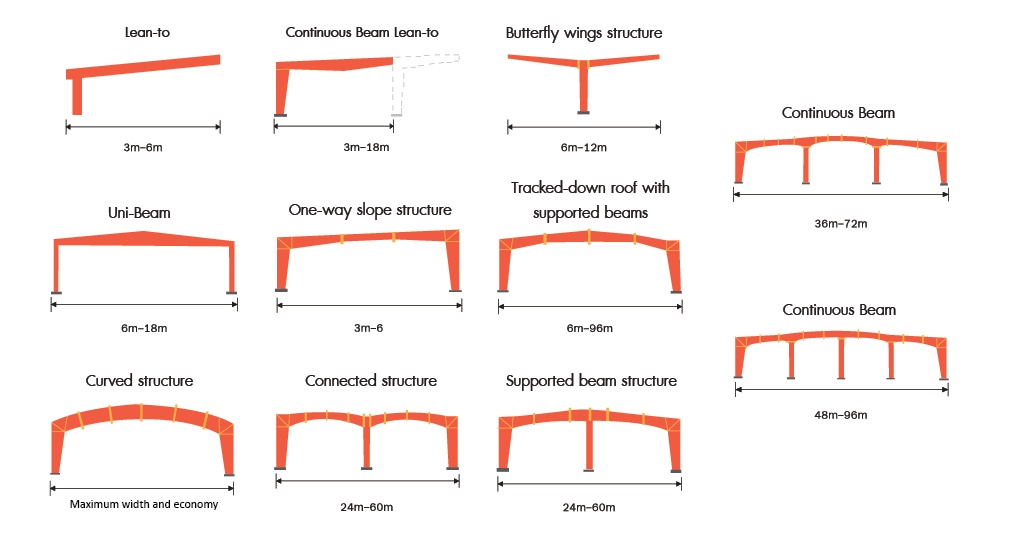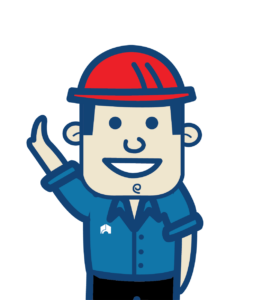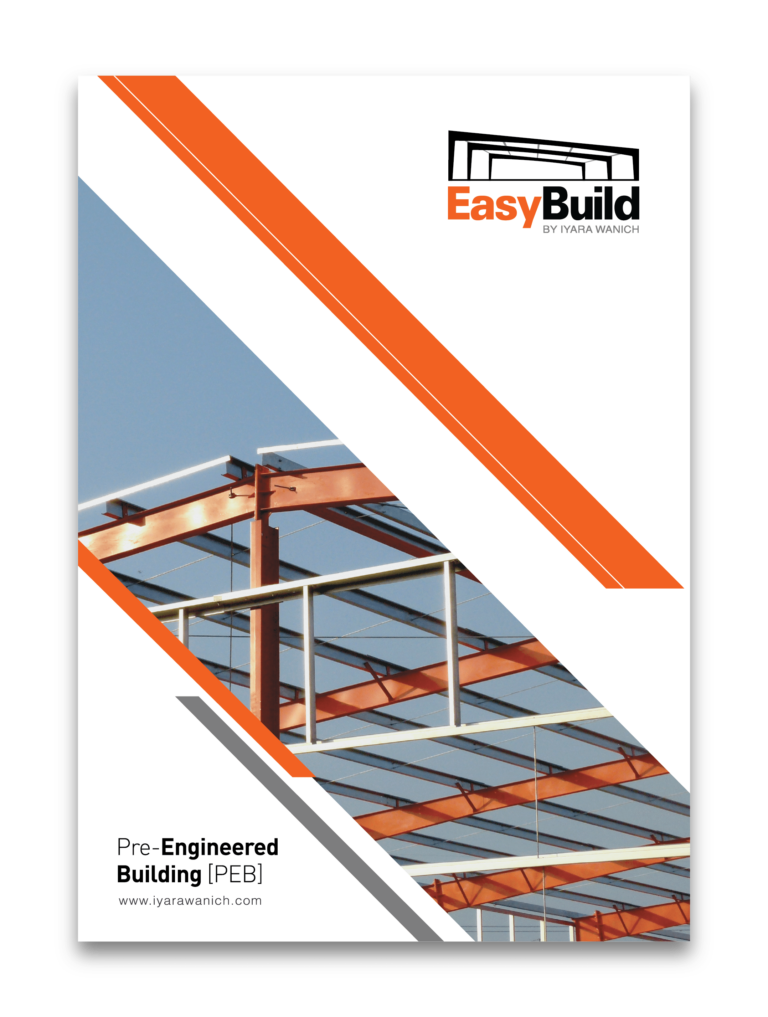EASYBUILD
EASYBUILD is hot-rolled-steel structure produced by using knock-down system from factory. It can be called “pre-engineered building” or “PEB.” By using engineering principles, this system is very economical. All structure will be colored from factory before being delivered to construction site with bolt connection system. Our buildings are designed according to the lasted construction and standard measurement which are MBMA 2010, ASCE 2005, AISC 2005, AISI 2001, AWS 2008, ASTM 2006.
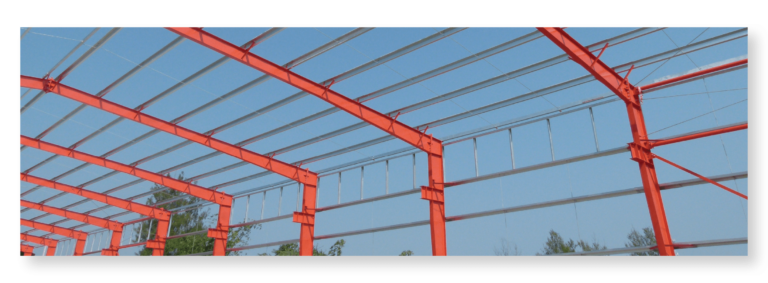
Prefabricated Hot Rolled Steel Structure Building is a building construction system using a knock-down steel structure formed by factory parts Where to call this system Pre-Engineered Building (PEB) and all structures are engineered in accordance with the actual load-bearing context, according to the latest building construction regulations and standards: MBMA 2010, ASCE 2005, AISC 2005, AISI 2001, AWS 2008, ASTM 2006.
What make EASY BUILD suit for your business?
EASYBUILD’s design is not only remarkable, but also can be designed to suit your business in many different styles. The products are passed through engineering processes for durability and strength. Outstanding features of EASYBUILD are as follows:
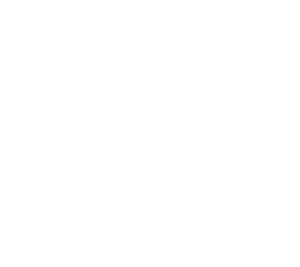
Suitable for the large structure
Able to design a prefabricated steel building with a width of up to 100 meters without a central pillar. It is also designed to support the installation of Overhead Crane as well.

Saving construction time
which can produce parts of the building structure in the factory Along with working on the foundation of the building at the same time and assemble the building with the Knock Down system.ระบบ Knock Down

Strong, durable with standard quality
EASYBUILD prefabricated steel building is made of high strength steel. All parts can be checked for quality.
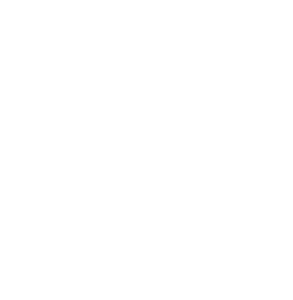
Tightness
It has a long service life. There are 2 layers of anti-rust paint and coating on the face and coated with bolts. The washer is another layer of galvanized (zinc) making it more resistant to corrosion.
Prefab building construction type EASYBUILD
The EASYBUILD standard structure can be used in a variety of ways. and can choose to design a building to suit the use for your business as follows.
EASYBUILD
EASYBUILD can be designed for the size of the building width from 3 meters to 100 meters, height from 3 meters to 30 meters. The EASYBUILD standard structure can be used in many different styles and can be designed to suit for your business. It is also designed to be equipped with an overhead crane. It is also available.
SECONDARY MEMBERS
Secondary members are made from cold formed steel which can take up to 450 MPa. (65,000psi),
according to the standard of ASTM 572 (Grand 65) and JIS G3112 (Grand 65)
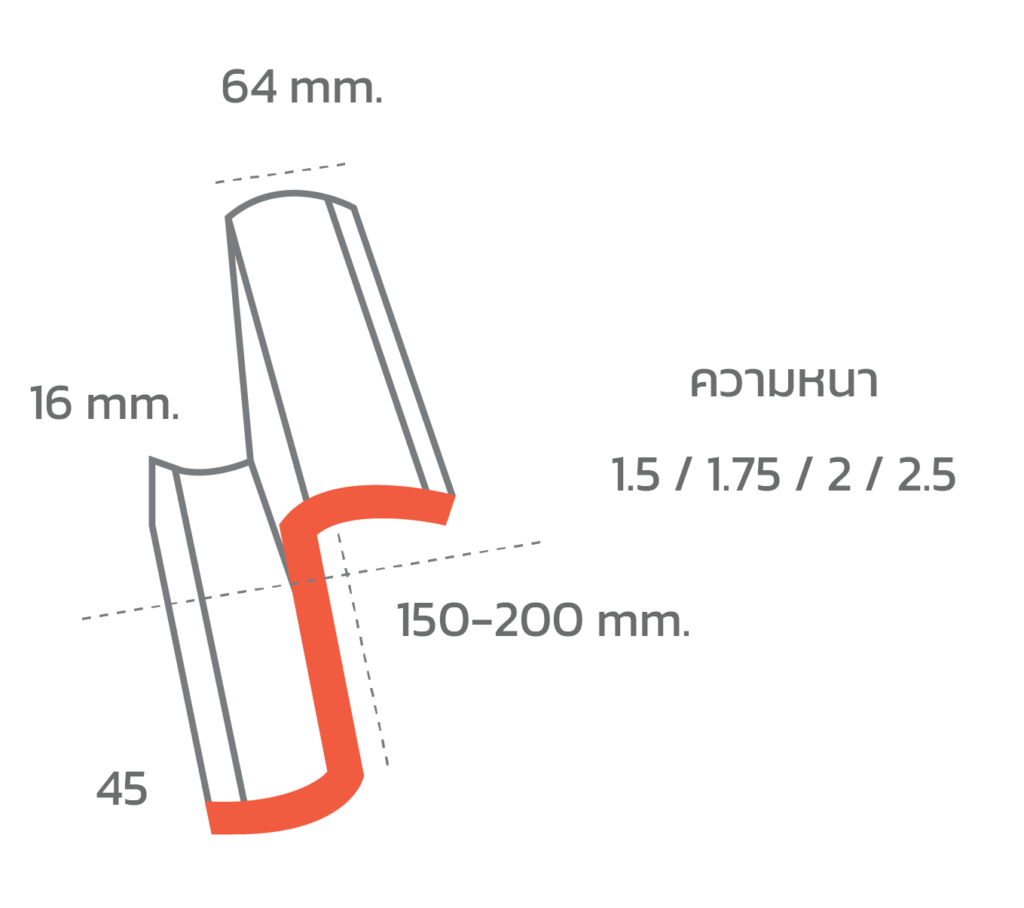
Z-Pulin / Grit
Secondary members are made from cold formed steel which can take up to 450MPa. (65,000 psi) , according to the standard of ASTM 572 (Grade 65) and JIS G3112 (Grand 65).
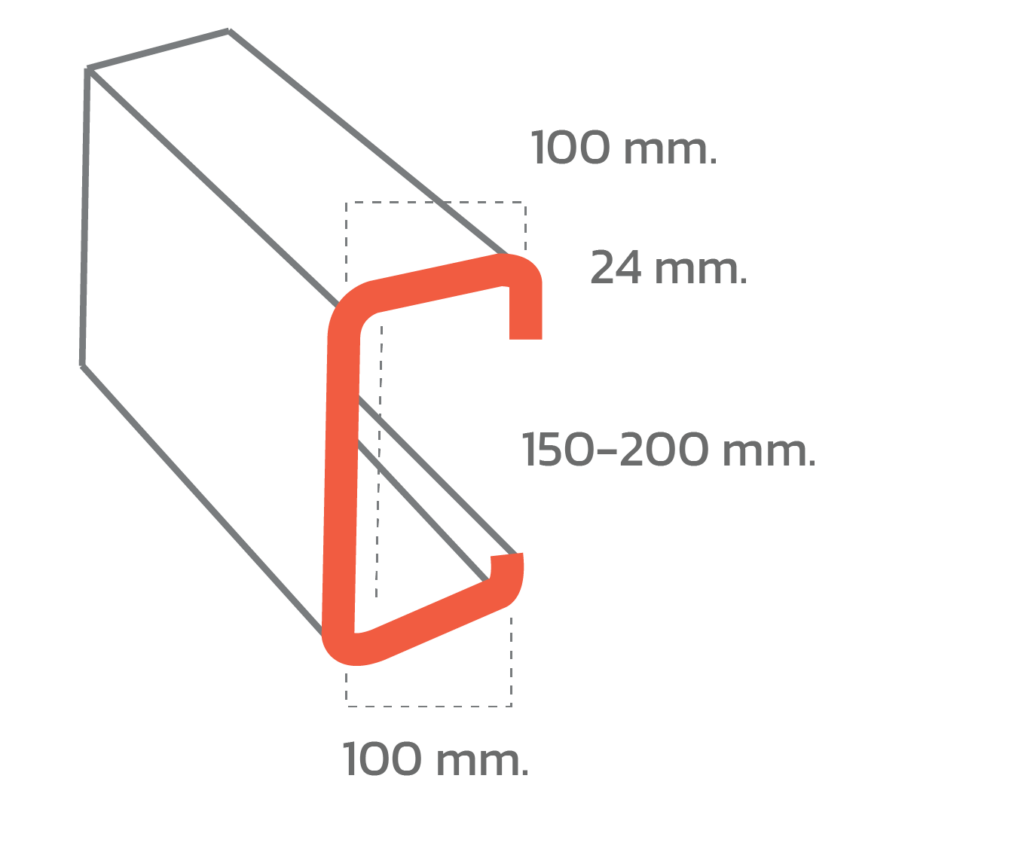
Eave Strut
The roof beam width 200 mm, and has two fins that are parallel to the slope of the fit shape, the top fin width 104 mm, and the bottom fin width 118 mm. At the end of the fins are folded up to 24mm.
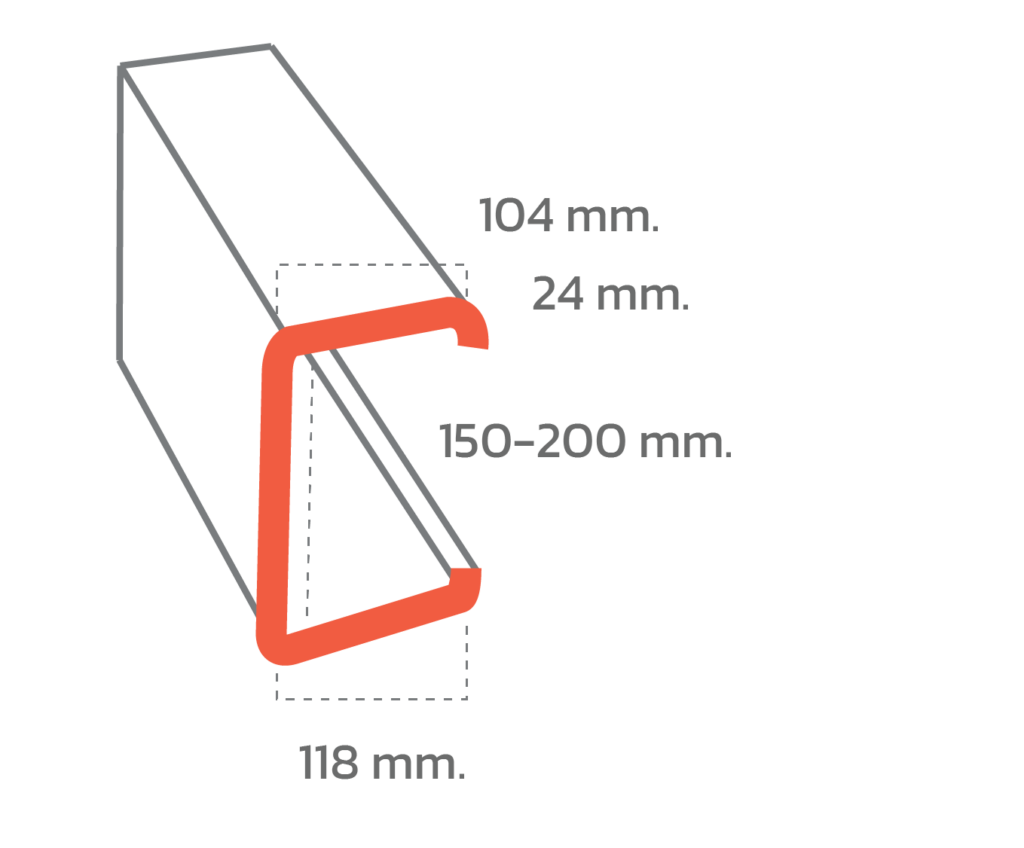
C-Section
C-Section width 200 mm, with double-sided the fin width 104 mm. and end fins goes up to 24 mm, when used fins to support structure.
Design and Engineering
We use high standard software to design and customize details of the building in 2D and 3D which is the latest software from famous software company and our expert engineer are always using update design system. Our designer and engineer team will operate by using computer system all processes. It helps customers to get a precise structure system by using software are as following:
Design Code on all buildings are applied in accordance with:
- AISI (American Iron and Steel Institute) Cold-form Steel Specification, 2001 edition.
- AISC Specification for Structural Steel Building -ASD 2005
Design Load on all buildings are applied in accordance with :
- ASCE 7-05 American Society of Civil Engineers


