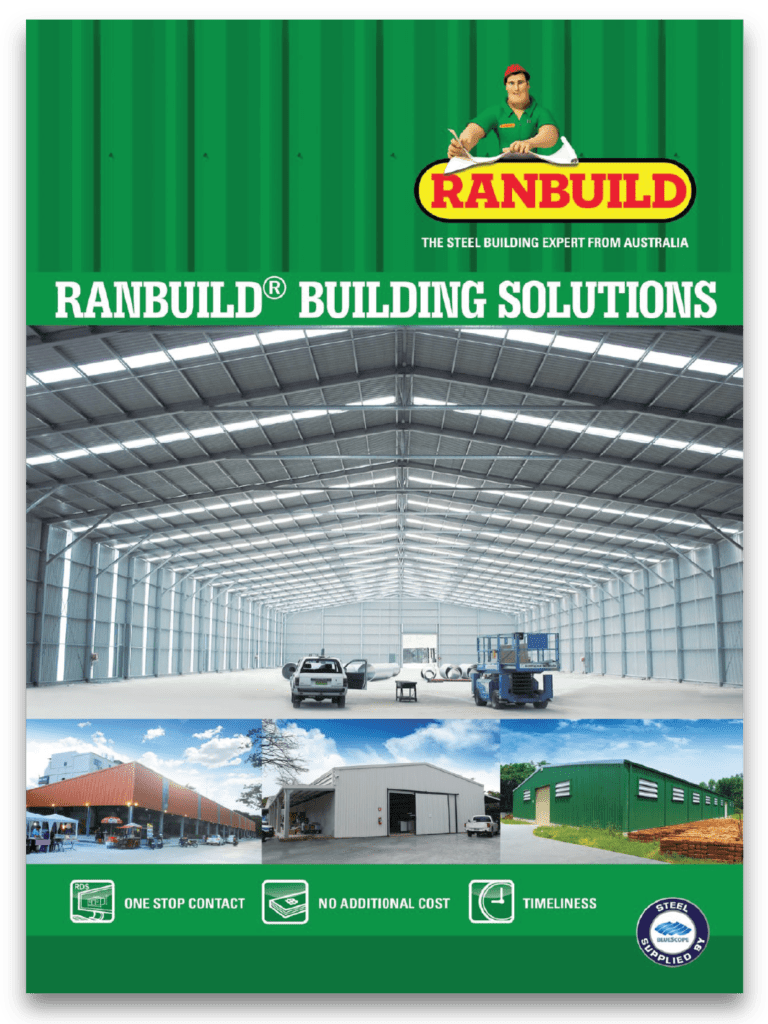RANBUILD
RANBUILD is a leader of the pre-engineered building with NS Bluescope standard from Australia and long experience in PEB technology. RANBUILD makes you confident in quality including pre-sale through after-sale service. We design and manufacture many features steel structure to suit for your needed with production technology and the lasted material at reasonable prices and 3 outstanding features are as following:
1. Answer the questions by using RANBUILD design system Program : RDS.
Program : RDS RANBUILD design system helps to calculate the factory locations, choose the color, calculate factory size to expanding the building in the future, and choose where to put the door, window, air conditioner and light before actual building.
2. Control budget
You can see all processes and details with RDS program, so you can control your budget.
3. Deliver the works on time.
We can start working steel structure right after concrete dried. Even in the case of additional housing, it is easy to do it.
What make RANBUILD pre-engineered building more worthy?
RANBUILD’s design is not only remarkable, but also can be designed to suit your business in many different styles. The products are passed through engineering processes for durability and strength. Outstanding features of RANBUILD are as follows.
Faster construction and installation
Faster construction and easier installation with knock down system without cutting and welding during installation.
Strong and durable
RANBUILD’s door and window are durable, so it can be installed the expansion frame, window and door of the different sizes in the position that you need.
Long Lifetime
It is long lifetime and will be a coating of nut, screw, and various secondary rings with another layer of zinc. Therefore, it is more resistant to corrosion.
Tight
RANBUILD’s bolts are produced from high power steel. We guarantee the tightness of the building, even in high variability environments.
Colorful
RANBUILD products have many different colors for the walls, roof and enclosed corners with the NS BlueScope color. We guarantee up tp 30 years. (depending on usage and environment)

RANBUILD BUILDING SYTLE
RANBUILD has more than 2,000 building designs with building length from 4 m. to 35.5 m. and wall height from 2.4 m. to 8.4 m. RANBUILD standard structure can be utilized for multi - purpose application.
BIG G GABLE
Big G Gable is a medium size building suitable for use as warehouse or manufacturing factory which its internal space can be divided in several parts.
A = Roof Ventilator size 14 “to 26”
B = Max Canopy Width 3 m.
C = Ventilator (LYSAGHT LOUVREMAX ZINCALUME)
D = Max Building Height = 6 m.
E = Monitor Roof with Ventilator width 2 m.
P = Purlin (top span) 96 mm.
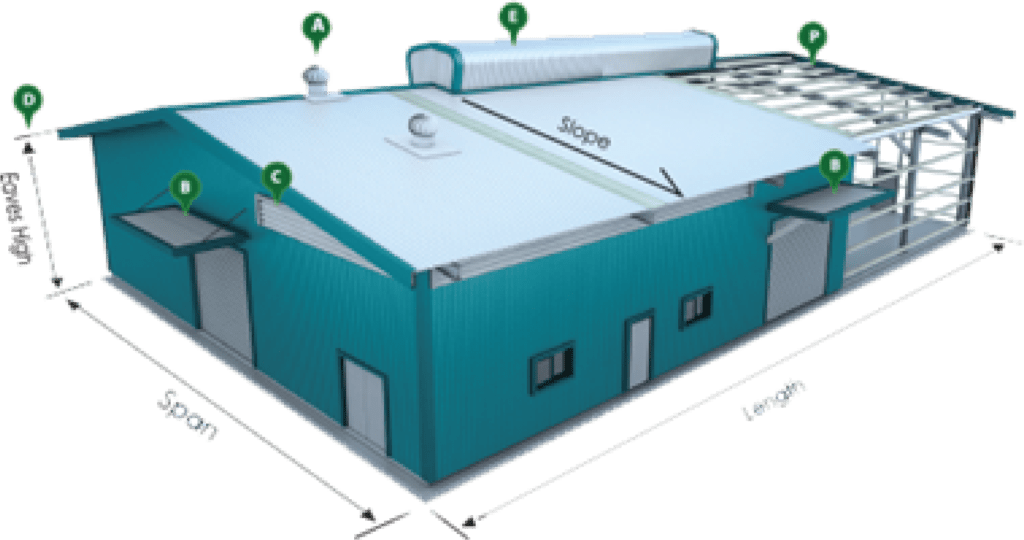
Additional information
1. Roof pitch 10 °C
2. Maximum building width without middle column (span) 20 unlimited lengths
3. Maximum bay width 7.5 m.
4. Maximum opening size 6.5 m.
5. Single C rafters
6. Maximum eaves width 2 m.
Skillion
Skillion is a small size building suitable for use as showroom, office or shop which requires short time construction and modern design.
P = Purlin (Top span) 96 mm.
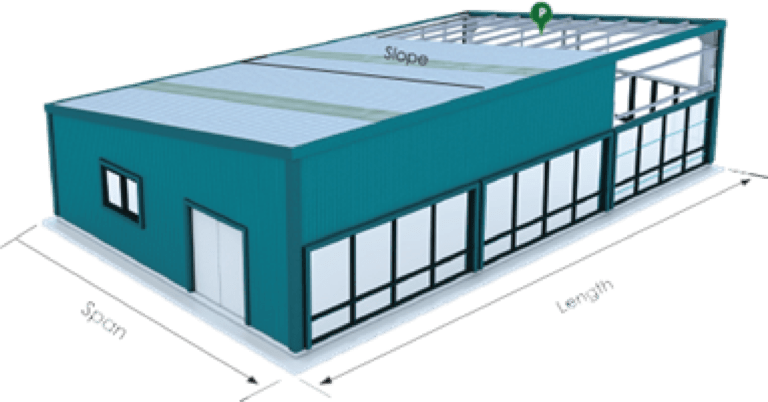
Technical Specification
1. Roof pitch 7.5
2.Maximum building width without middle column (span) 15 m. unlimited lengths
3. Maximum bay width 6.5 m.
4. Maximum opening size 6 m.
5. Single C rafters
6. Ventilator LYSAGHT LOUVREMAX ZINCALUME
7. Max canopy width 3 m.
8. Maximum eaves width 2 m
9. Monitor roof with ventilator width 2 m
10. Mezzanine-maximum distance between columns 3 m.
Convermaster
Covermaster is a large size building suitable for use as granary, agricultural store and factory. The building can be extended easily in the future.
A = Roof ventilator size 14 “to 26”
B = Max canopy width 3 m.
C = Ventilator LYSAGHT LOUVREMAX ZINCALUME
D = Max building height (side)= 8.4 m.
E = Monitor roof with ventilator width 2.9 m
E = Monitor roof with ventilator LYSAGHT LOUVREMAX ZINCALUM
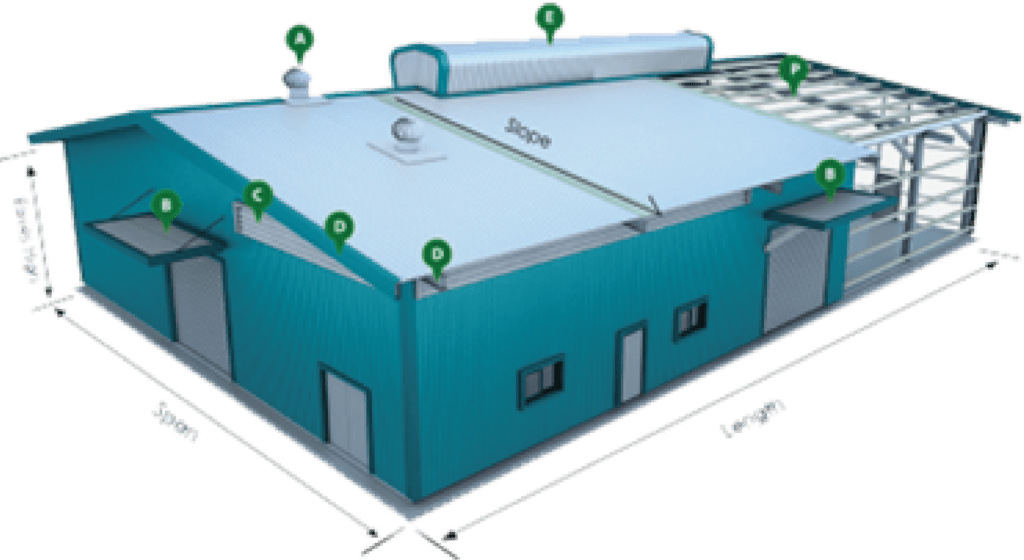
Additional information
1. Roof pitch 10 °C
2. Maximum building width without middle column (span) 35.5 unlimited lengths
3. Maximum bay width 10 m.
4. Double C back to back rafters
5. Maximum eaves width 2 m
6. Mezzanine-maximum distance between columns 3 m
Schoolmaster
Schoolmaster is a building with open space inside and wall on top section of the building. Schoolmaster is suitable for use as school, canteen, multi- purpose courtyard where required roof.
B = Maximum Eaves width 3 m.
P= Purlin (Cee-Section) 150 – 200 mm., width 2.9 m.
P = Purlin (Top span) 150 – 200 mm.
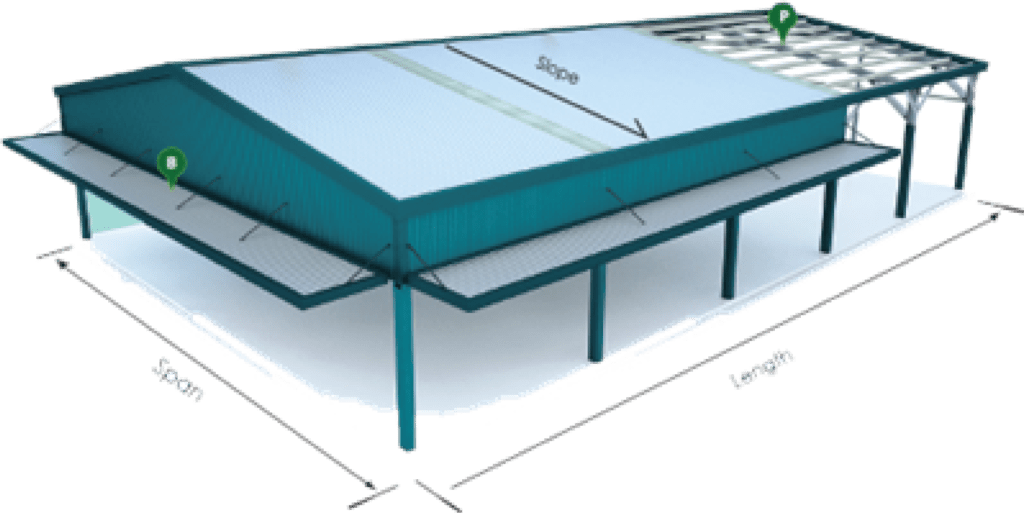
Additional information
1. Maximum bay width 7.2 m.
2. Maximum building width without middle column (Span) 30 unlimited lengths
3. Maximum bay width 7.2 m.
4. D = max building height (side)= 9 m.
5. Double C back to back rafters
6. Flashing cover around the column
7. Gable infill
CLEAN COLORBOND® Color Chart
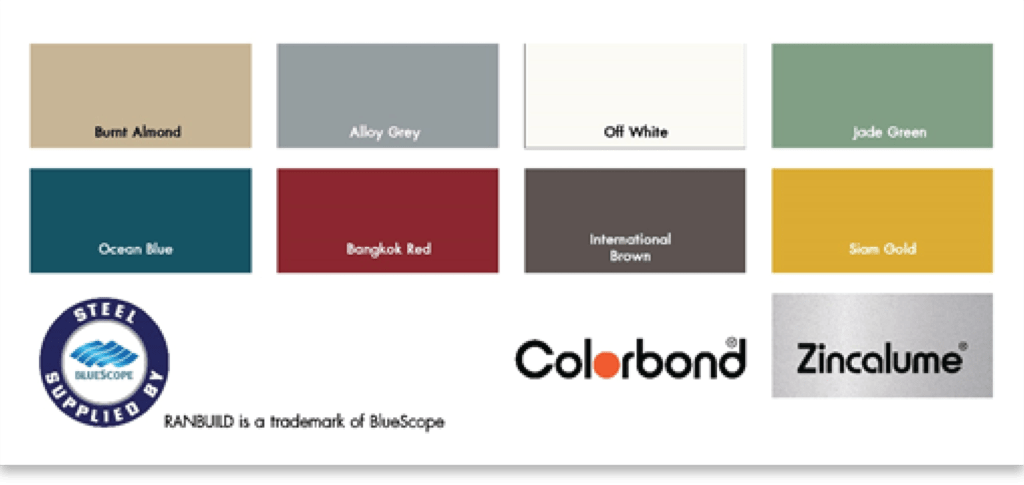

*Actual colors may very slightly from the printed colors.

